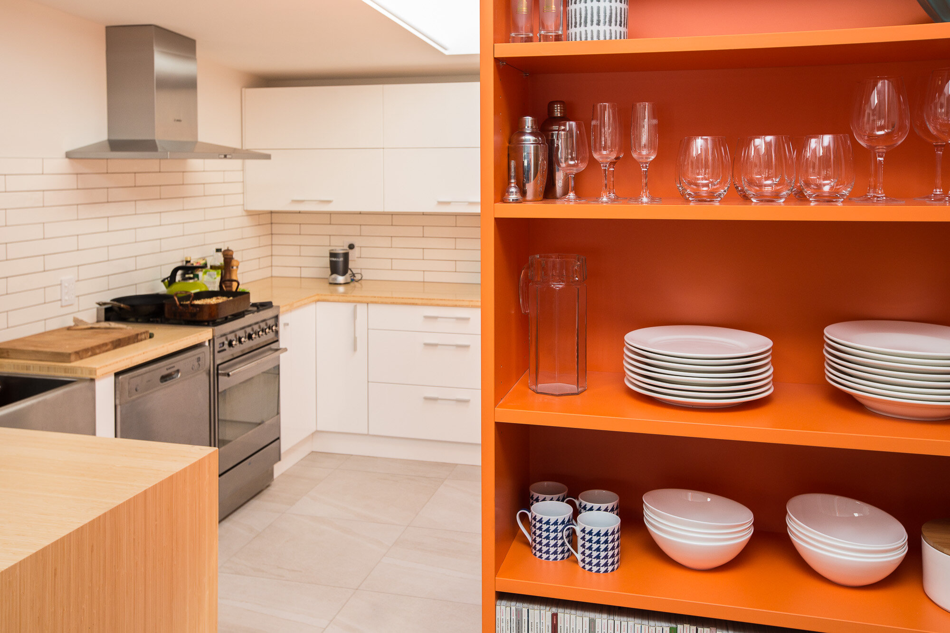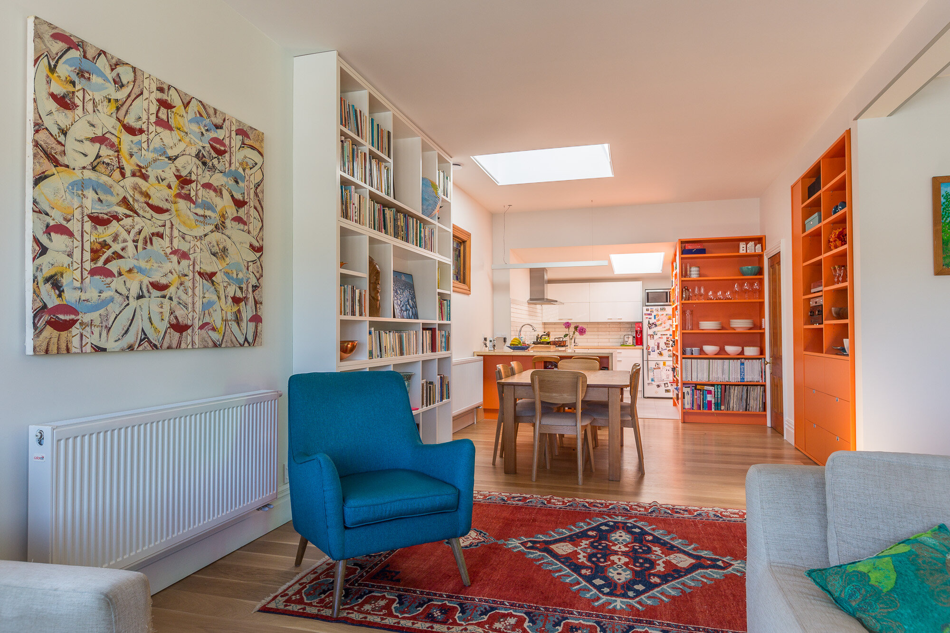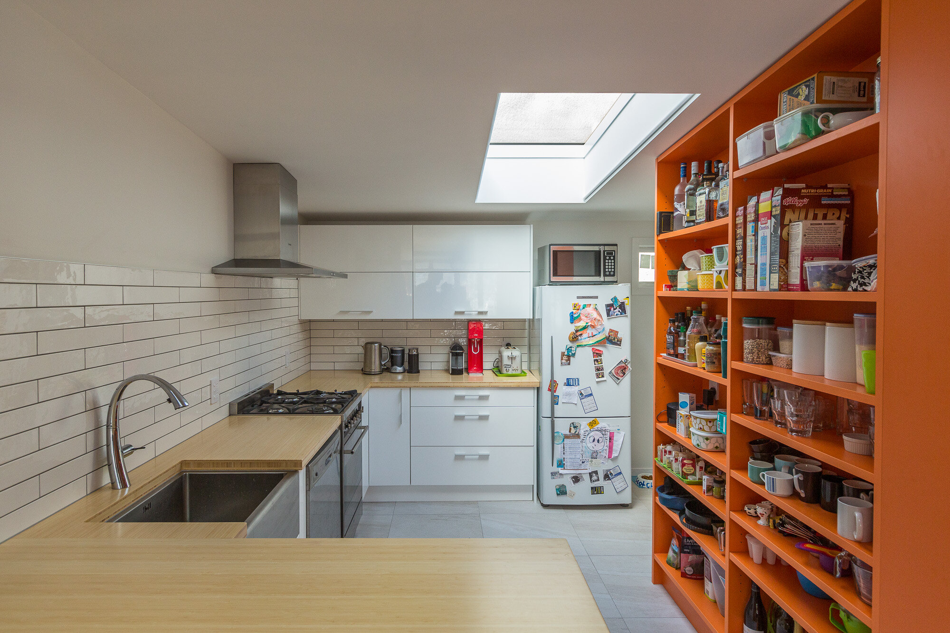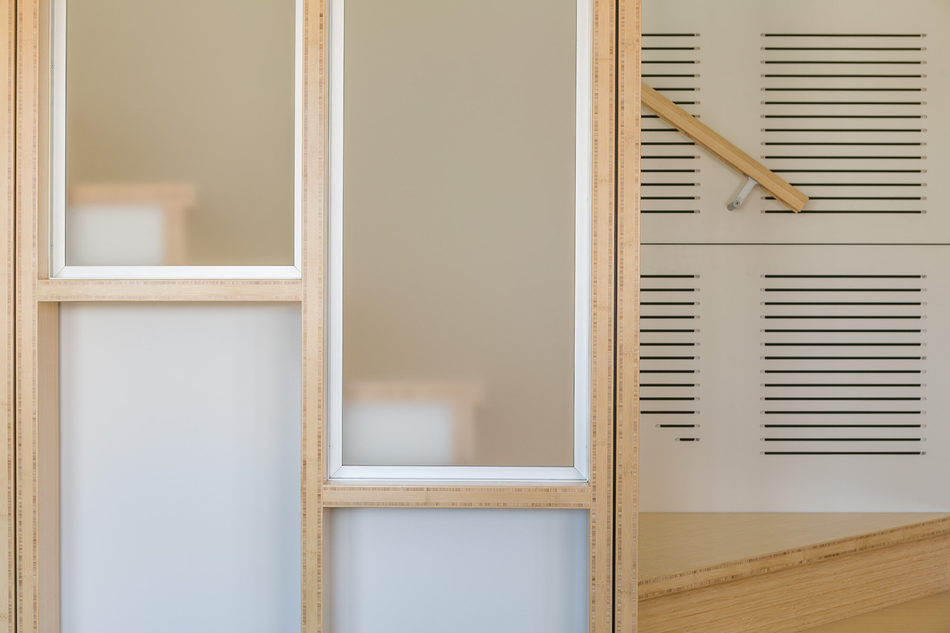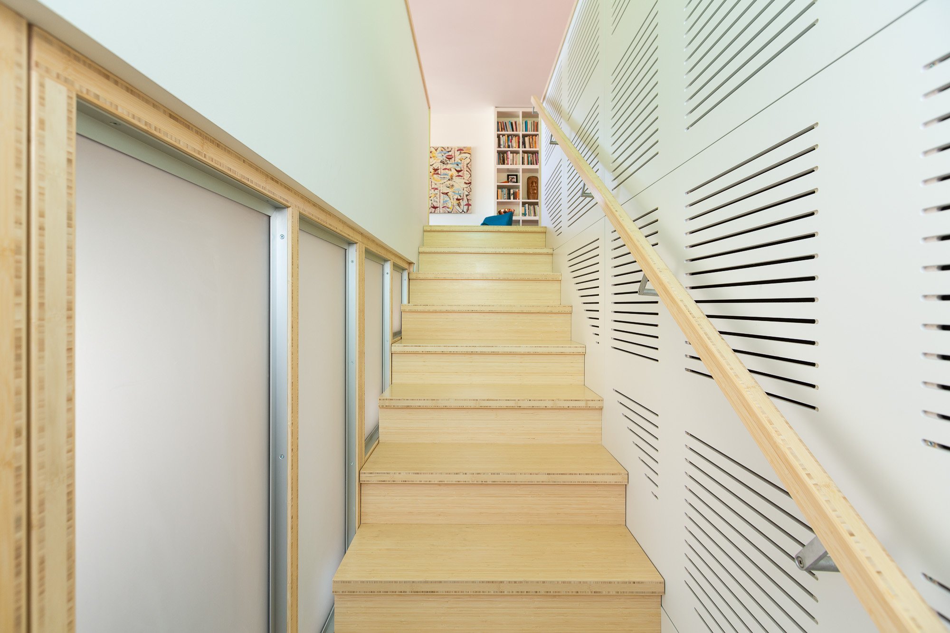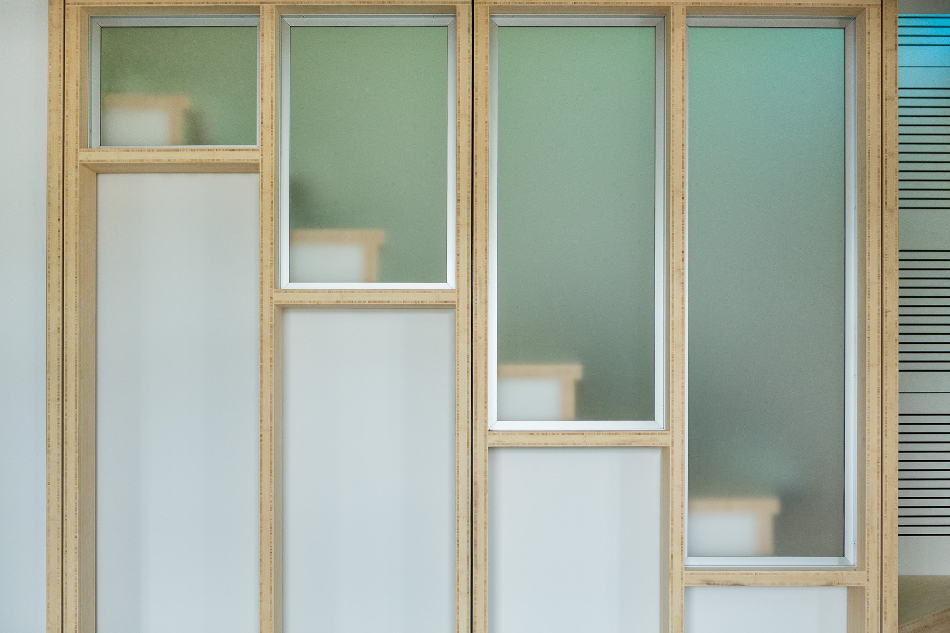Scarborough
This Villa needed to accommodate sufficient space for family living without extending. Setup as a house above with a separate flat below, the two levels had never been connected. A bamboo staircase links the living areas with the children’s bedrooms, bathroom, and family room below. Coloured light from a floor-to-ceiling window plays on the acoustic panels of the staircase walls. An engineered wall sprayed with concrete supports the new lean-to of the upstairs kitchen and the bathroom. The result is a functional home with seamless connections between spaces.
