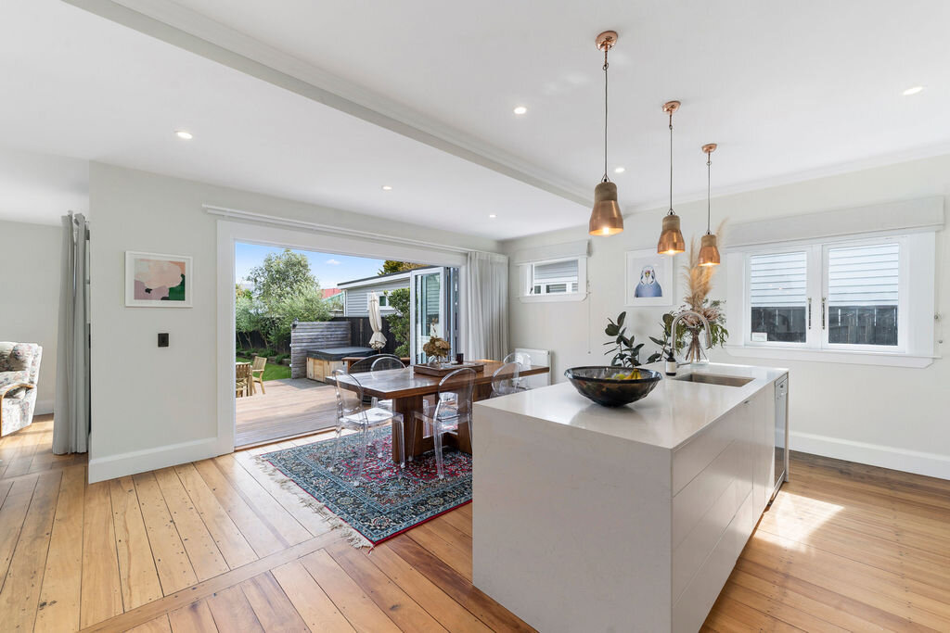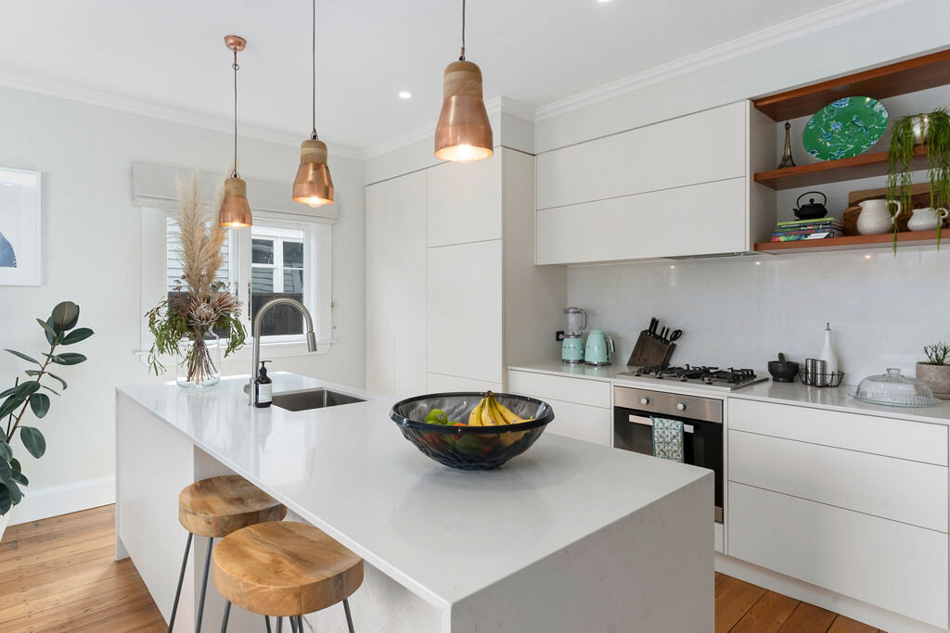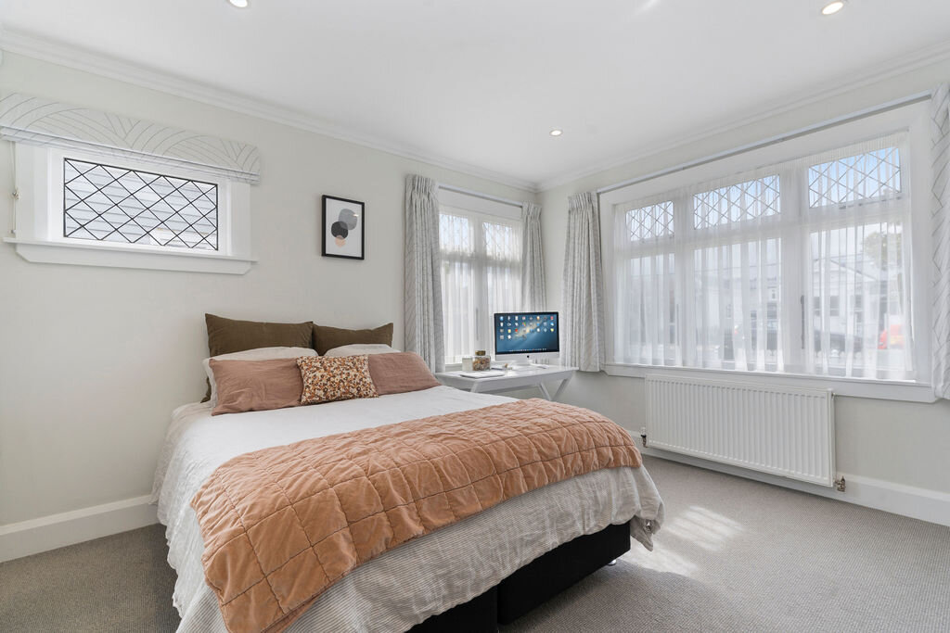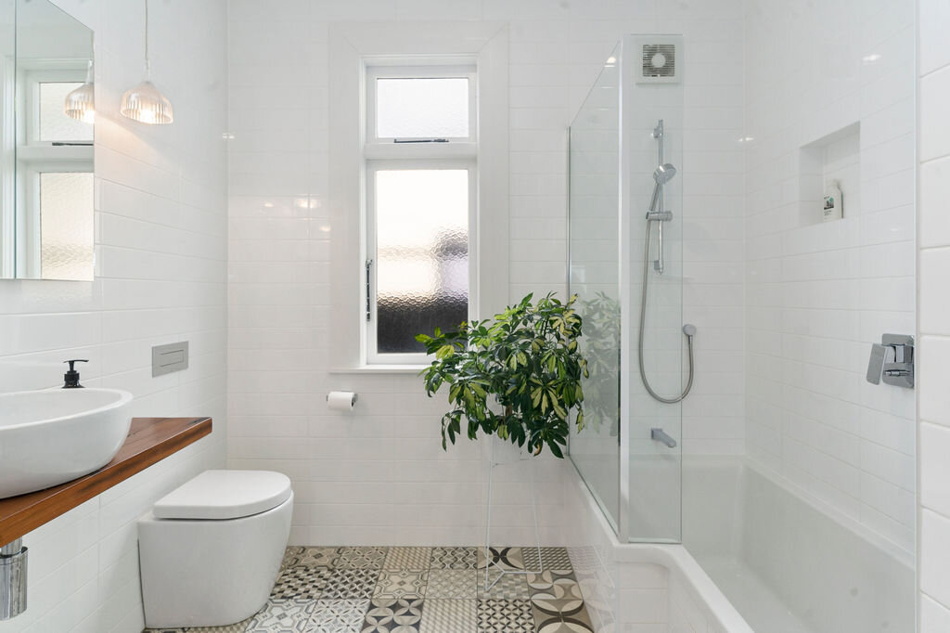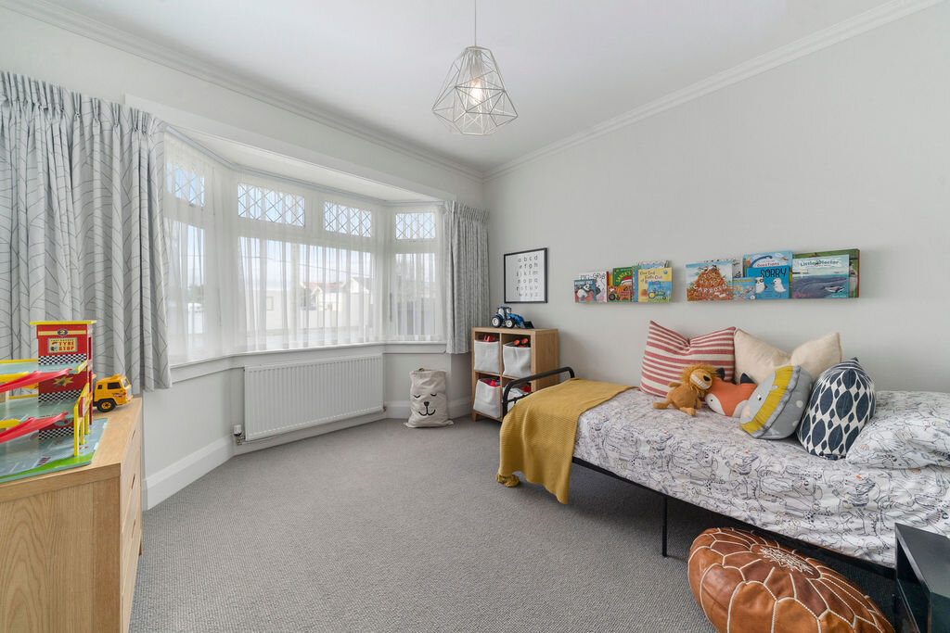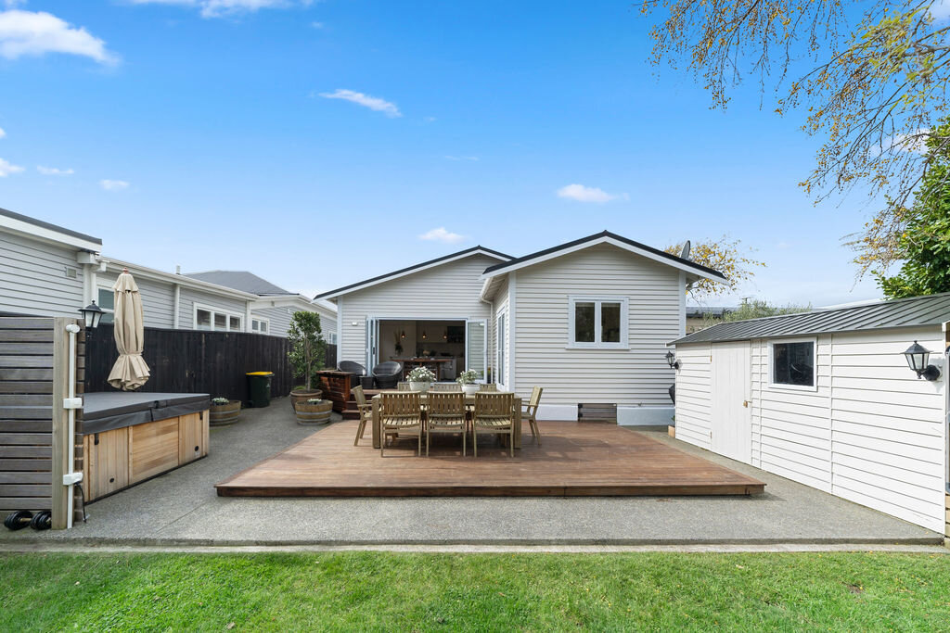Manchester
With this 1920s Bungalow, there was an opportunity to reconfigure and rebuild the home within its original footprint to suit modern living. We added another bedroom, a master ensuite, and a walk-in wardrobe to the house. The removal of internal walls created an open-plan space for a new kitchen, dining, and lounge area at the rear of the home. Decking, landscaping, and bi-fold doors on the south and west-facing walls establish an indoor-outdoor flow and create the perfect family living and entertaining setting.
